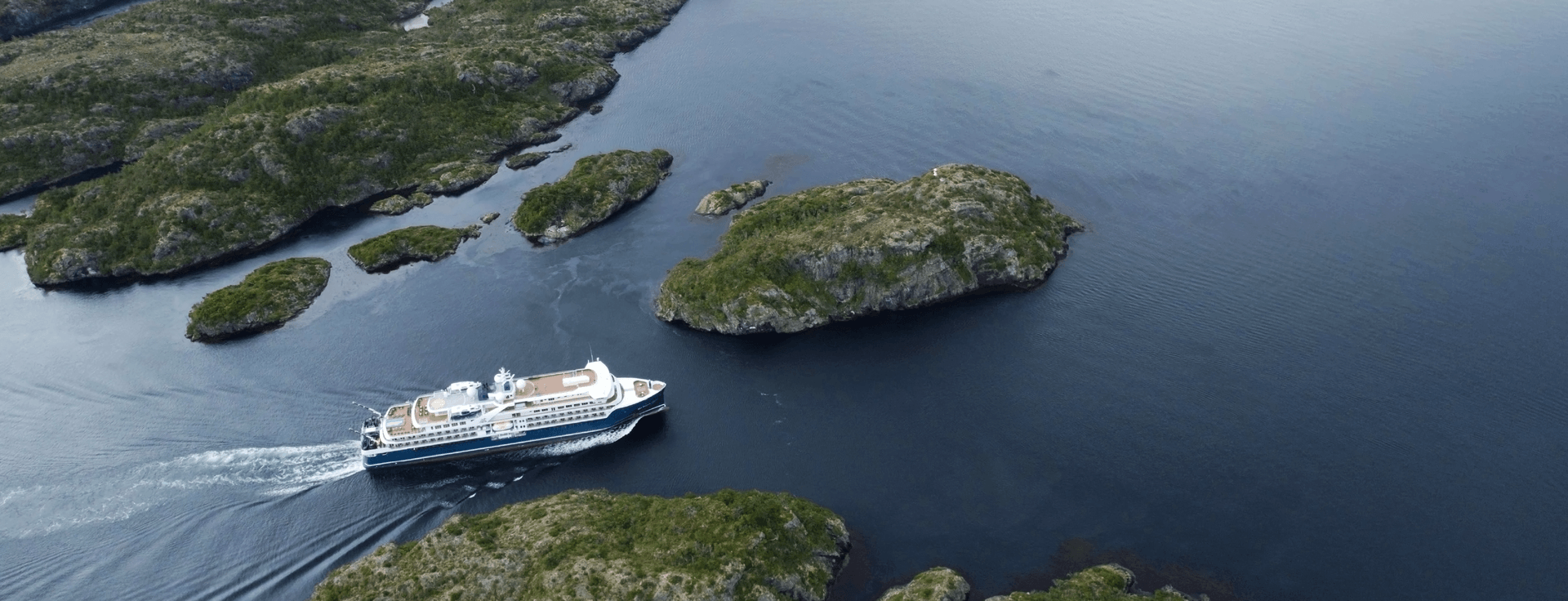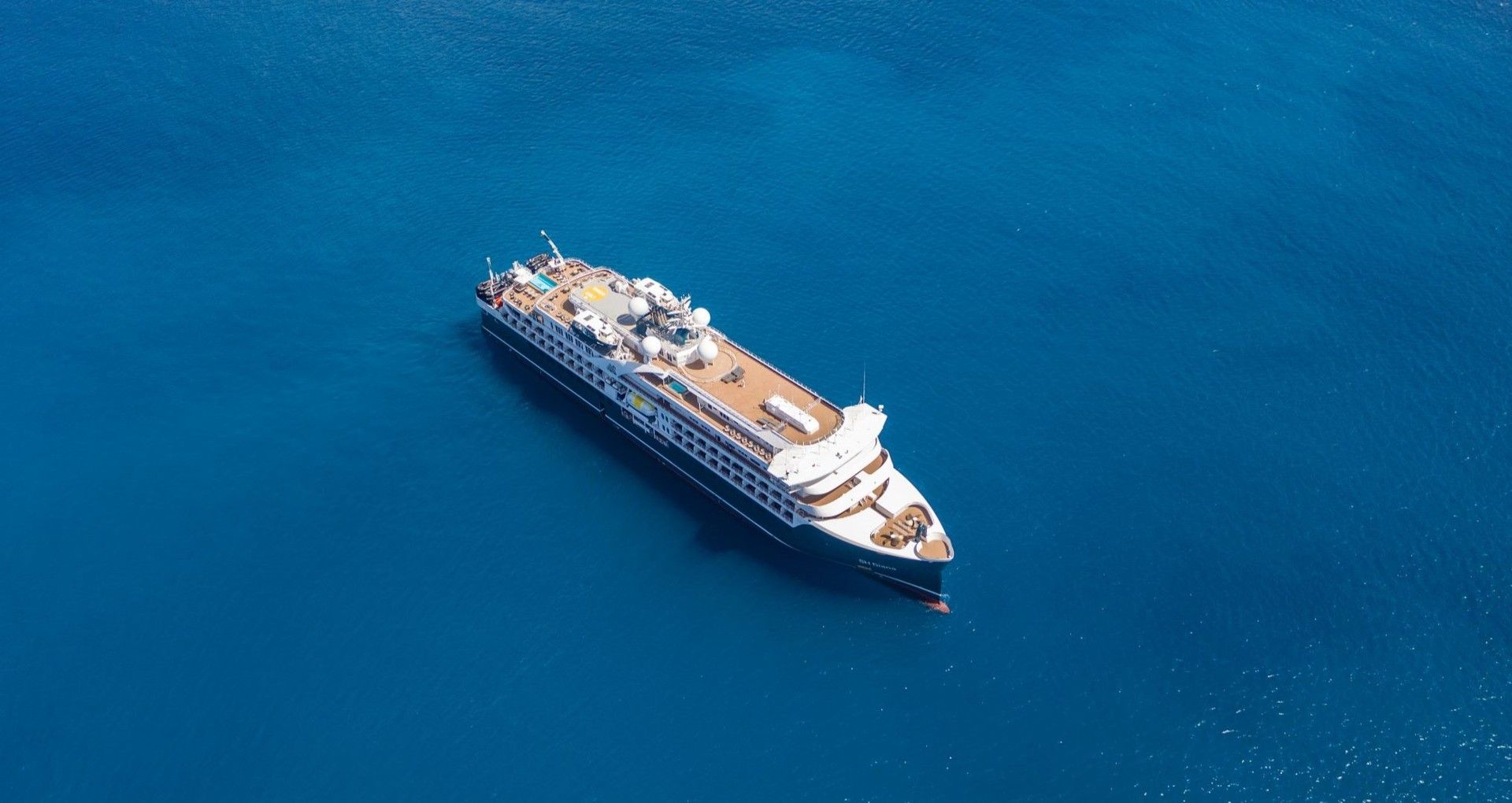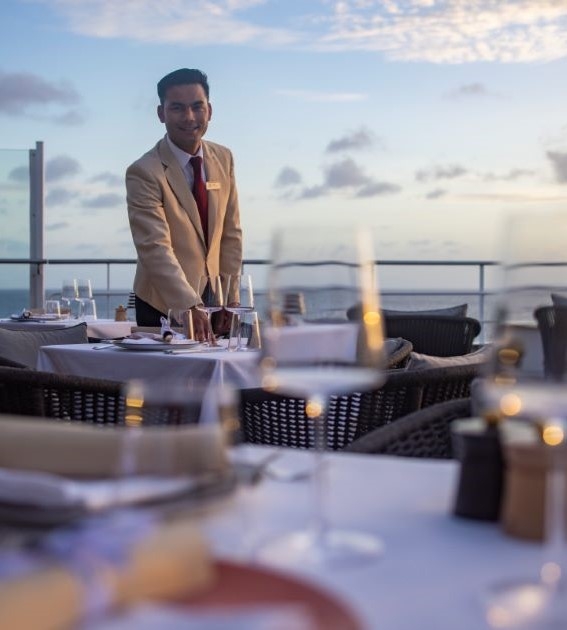
Boutique cruising doesn’t come better than this…



Whatever you need, we are here to satisfy your curious expedition mind whilst giving you the best experience possible. Simply complete the form below and one of our expedition specialists will come back to you shortly.
Whatever you need, we are here to satisfy your curious expedition mind whilst giving you the best experience possible. Simply complete the form below and one of our expedition specialists will come back to you shortly.
The language of the site does not match the language of the your browser, change the language?