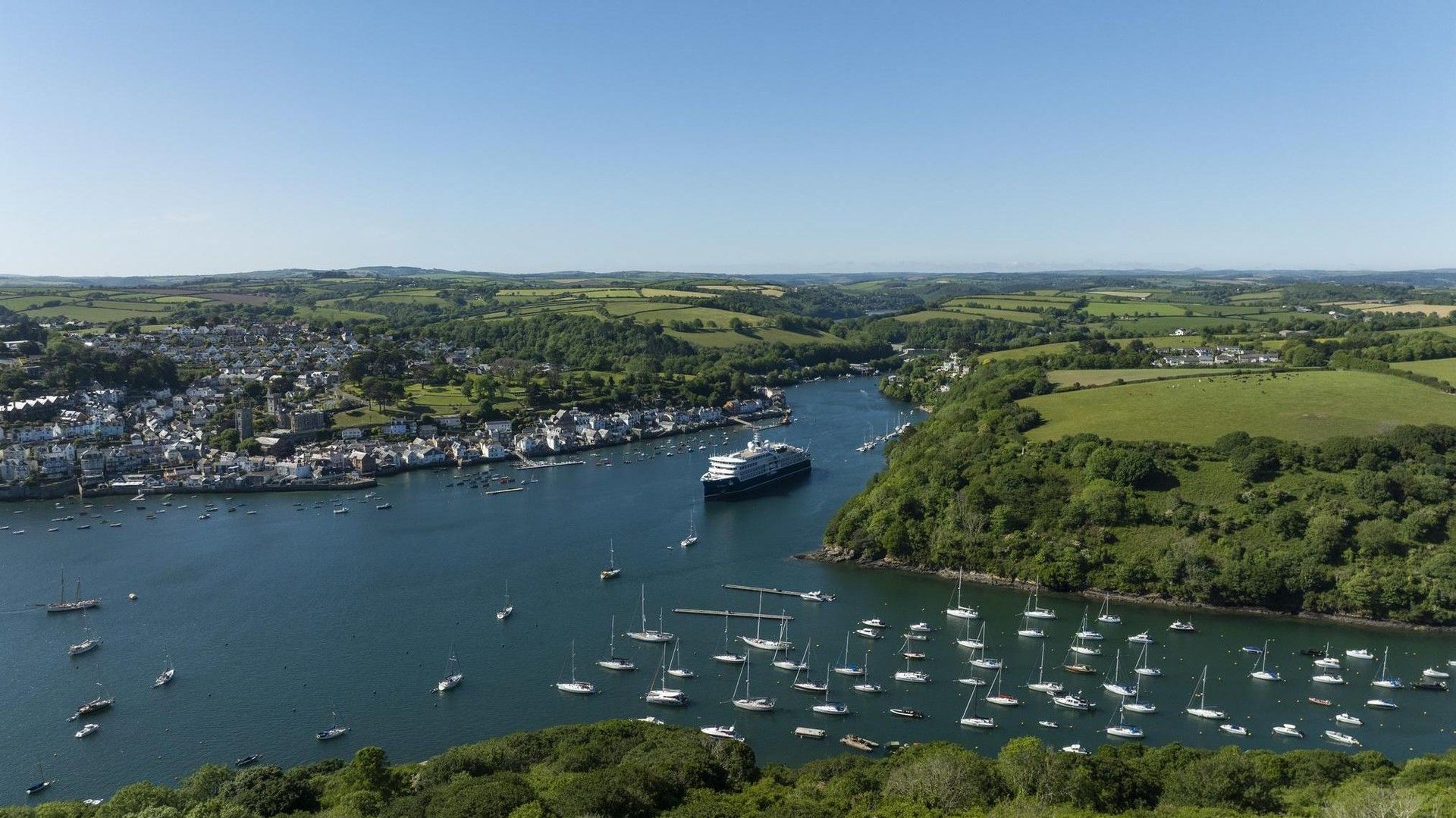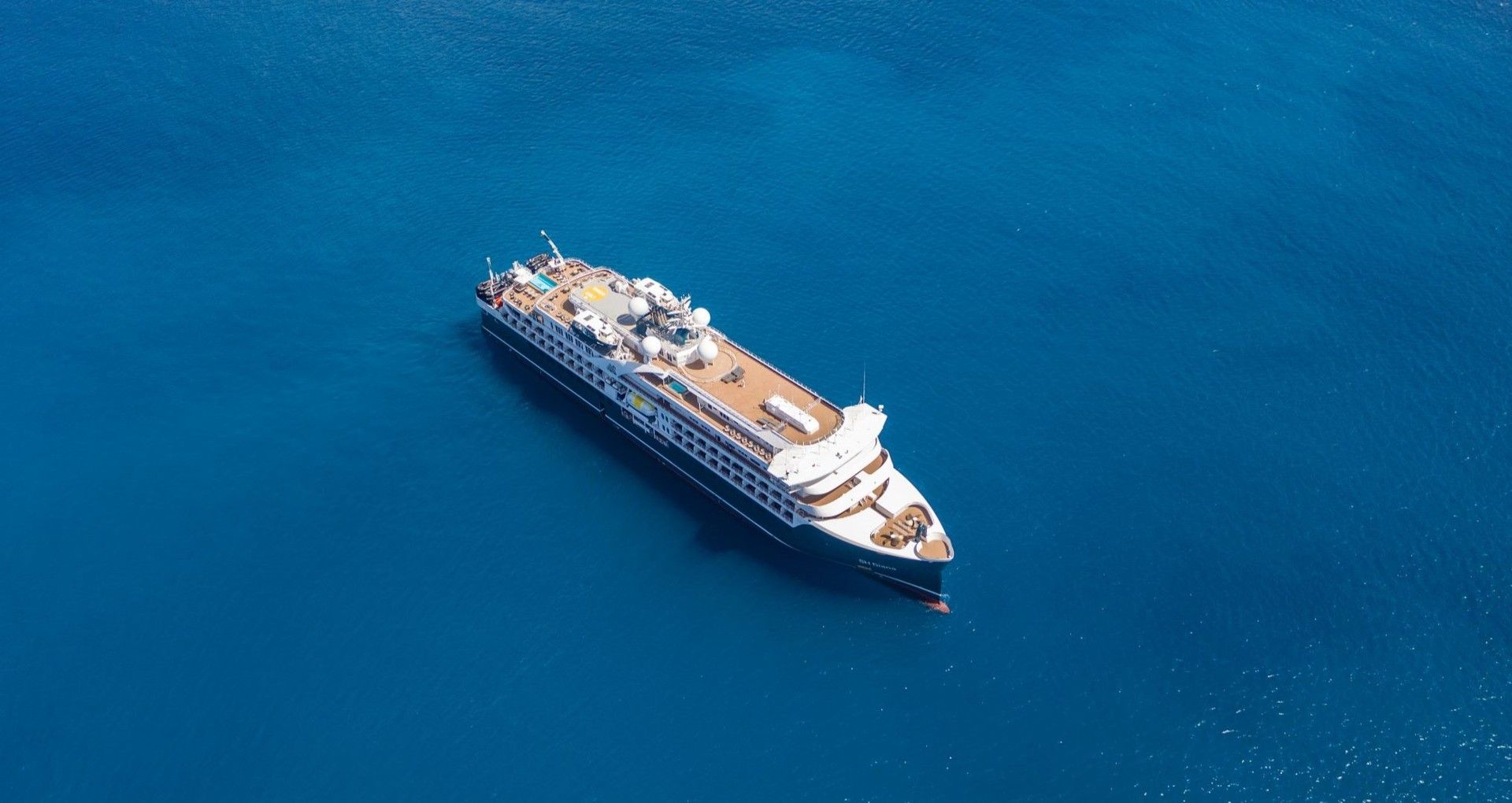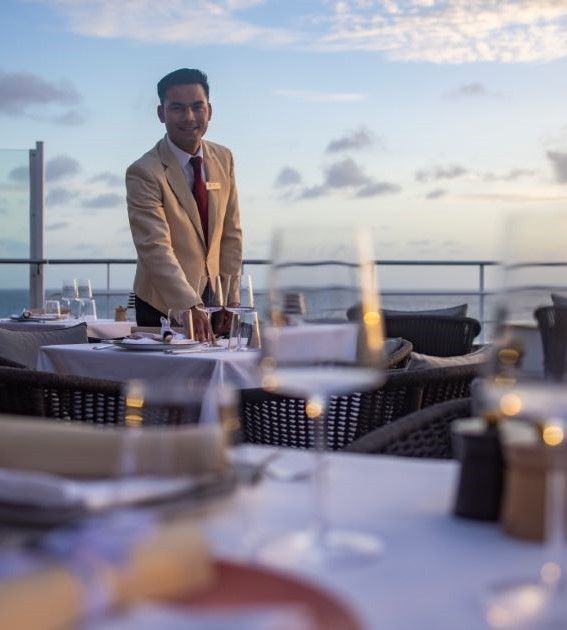
Boutique-Kreuzfahrten werden nicht besser als dies…
In der Helsinki Shipyard in Finnland gebaut, bietet die SH Diana (benannt nach der römischen Göttin des Lichts, des Mondes, der Jagd und der Wildnis) ein wirklich erhöhtes Reiseerlebnis. Egal, ob Sie die bemerkenswerte Landschaft von der Panoramasauna aus betrachten, in einem erstklassigen Restaurant speisen oder sich in Ihrer luxuriösen Kabine entspannen, dieses herausragende 5-Sterne-Schiff bietet Ihnen alles, was Sie brauchen.



Was auch immer Sie brauchen, wir stehen Ihnen für Reise - und Buchungsberatung zur Verfügung. Füllen Sie einfach das untenstehende Formular aus und einer unserer Expeditionsspezialisten wird sich in Kürze mit Ihnen in Verbindung setzen.
Was auch immer Sie brauchen, wir stehen Ihnen für Reise - und Buchungsberatung zur Verfügung. Füllen Sie einfach das untenstehende Formular aus und einer unserer Expeditionsspezialisten wird sich in Kürze mit Ihnen in Verbindung setzen.
Was auch immer Sie brauchen, wir stehen Ihnen für Reise - und Buchungsberatung zur Verfügung. Füllen Sie einfach das untenstehende Formular aus und einer unserer Expeditionsspezialisten wird sich in Kürze mit Ihnen in Verbindung setzen.
You are about to land on the %loc% version of Swan Hellenic. Do you want to procede?
Ich akzeptiere die Stornierungsbedingungen für den gewählten Tarif und die ausgewählten Leistungen.