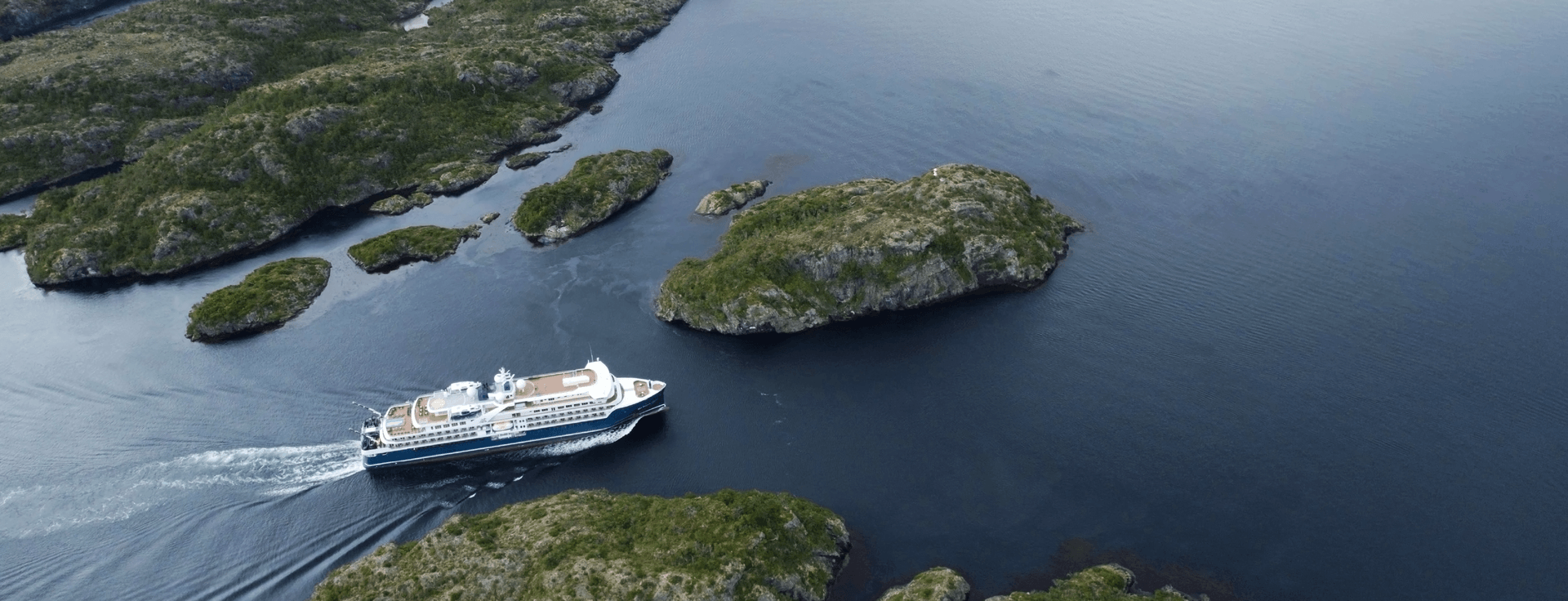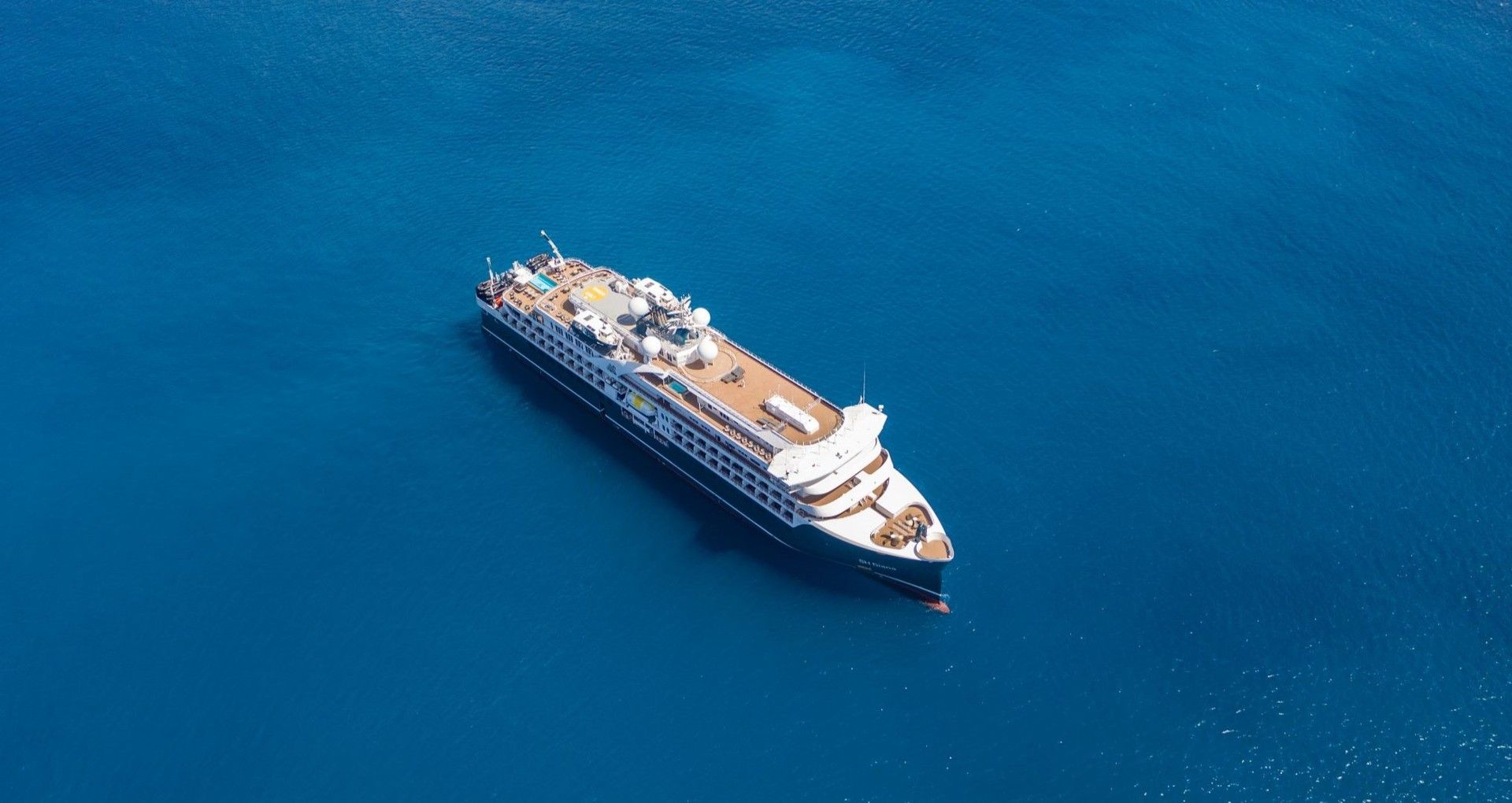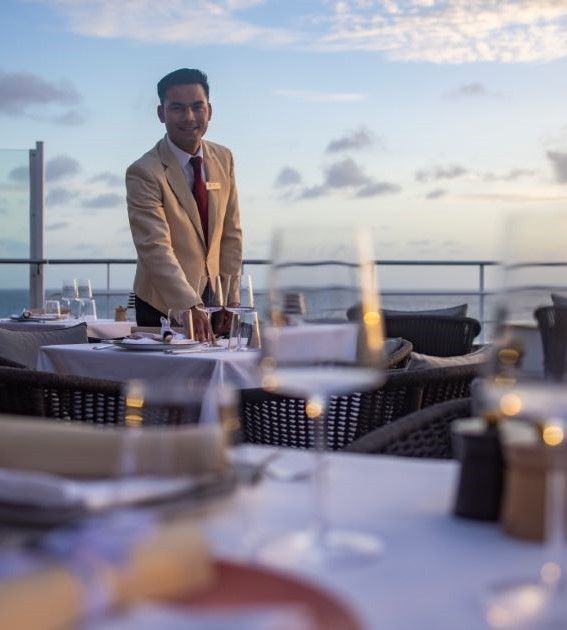



Was auch immer Sie brauchen, wir stehen Ihnen für Reise - und Buchungsberatung zur Verfügung. Füllen Sie einfach das untenstehende Formular aus und einer unserer Expeditionsspezialisten wird sich in Kürze mit Ihnen in Verbindung setzen.
Was auch immer Sie brauchen, wir stehen Ihnen für Reise - und Buchungsberatung zur Verfügung. Füllen Sie einfach das untenstehende Formular aus und einer unserer Expeditionsspezialisten wird sich in Kürze mit Ihnen in Verbindung setzen.